Tumut Hospital
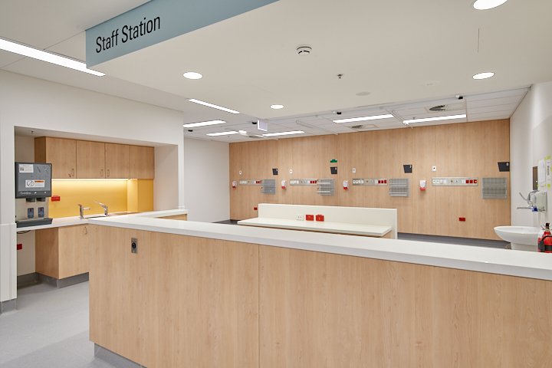
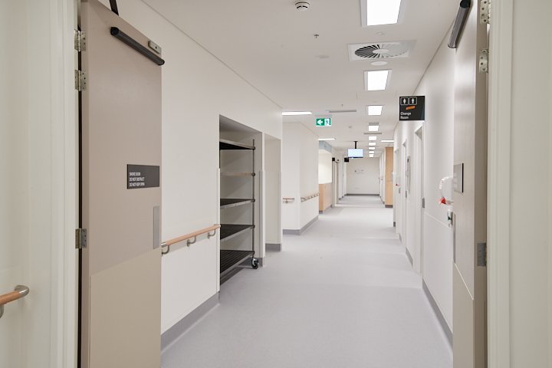
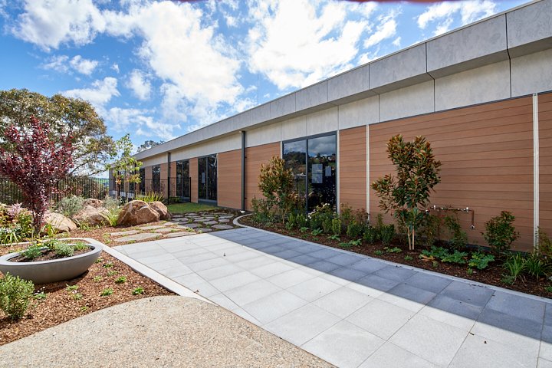
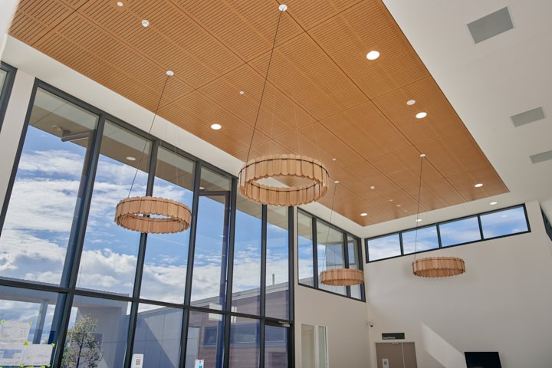
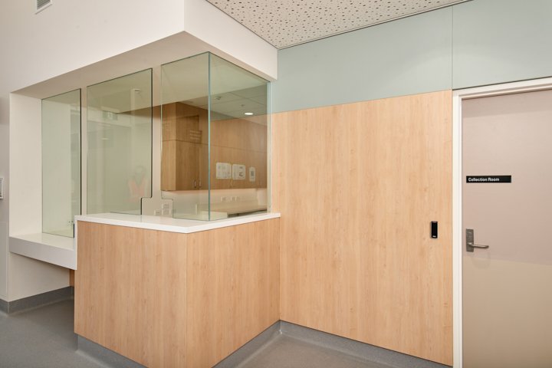
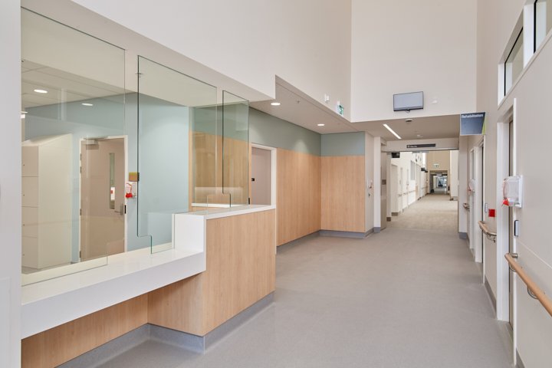
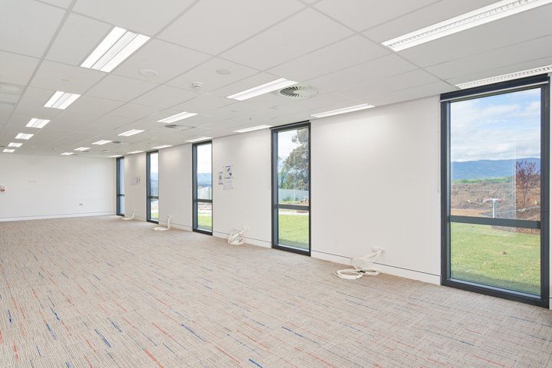
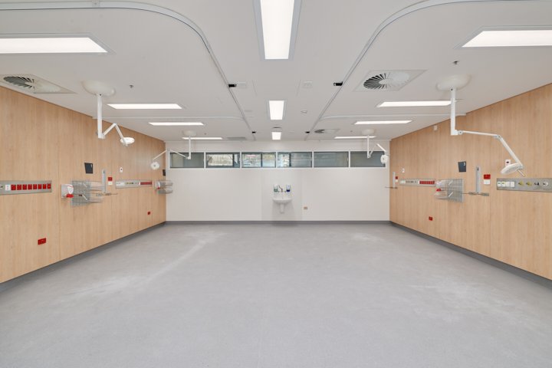
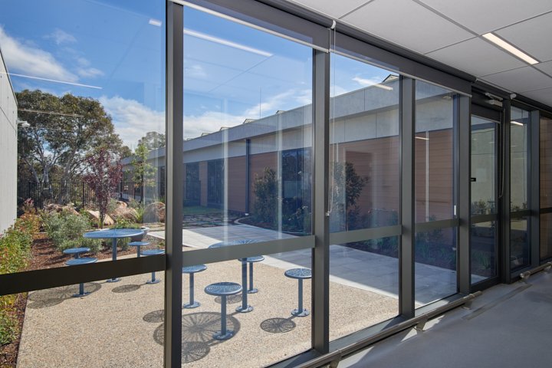
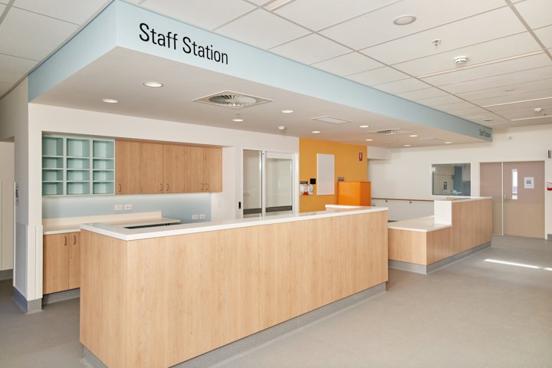
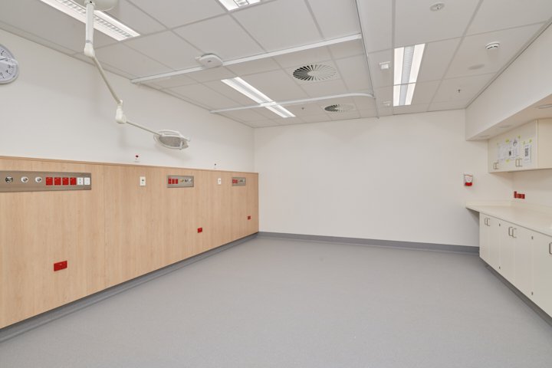
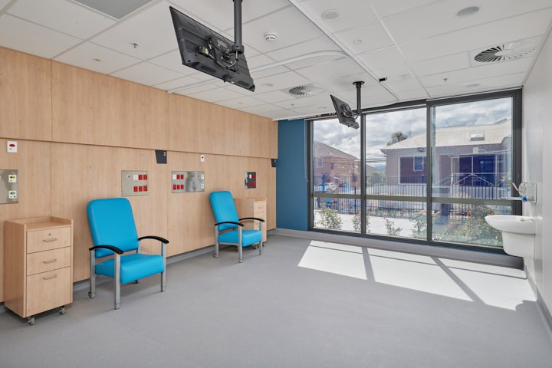
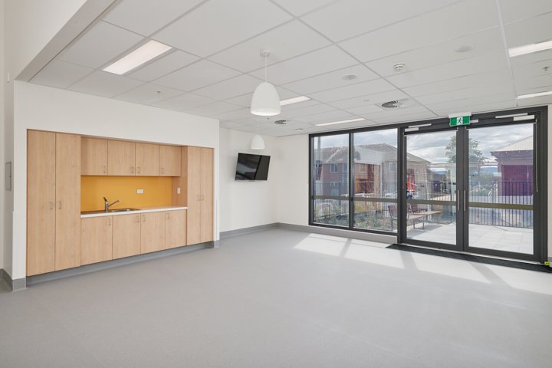
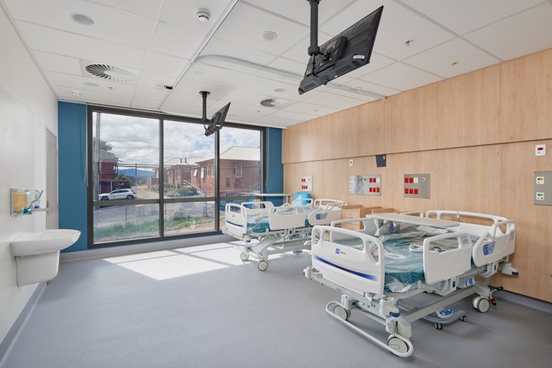
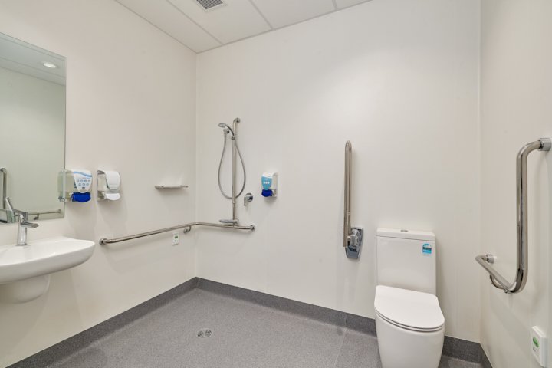
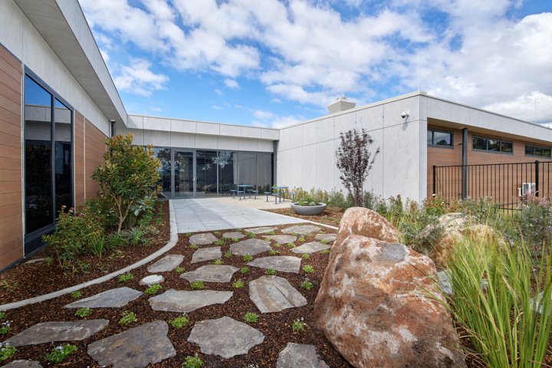
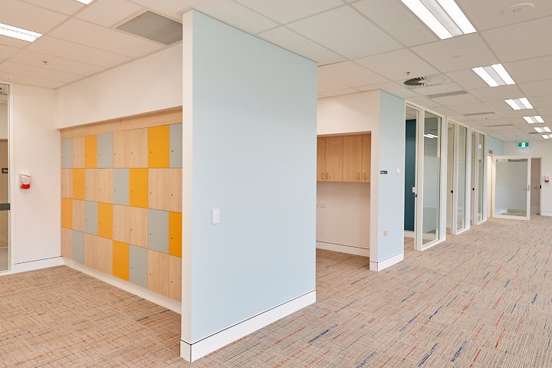
PROJECT DESCRIPTION
Tumut Hospital
The Tumut Hospital redevelopment project consists of a new hospital building to the existing health service campus. The new building offers a variety of health services including: emergency department, inpatient unit, birthing unit, operating theatre and day surgery, medical imaging room, cultural room, administration areas.
Richard Crookes Construction engaged us to complete internal finishes including Supawood acoustic feature ceilings, perforated acoustic plasterboard ceilings, and suspended grid ceilings. External works included Cemintel Barestone and Surround façade system to walkway walls and canopy soffits.
CLIENT
Richard Crookes Construction
LOCATION
Tumut, NSW
