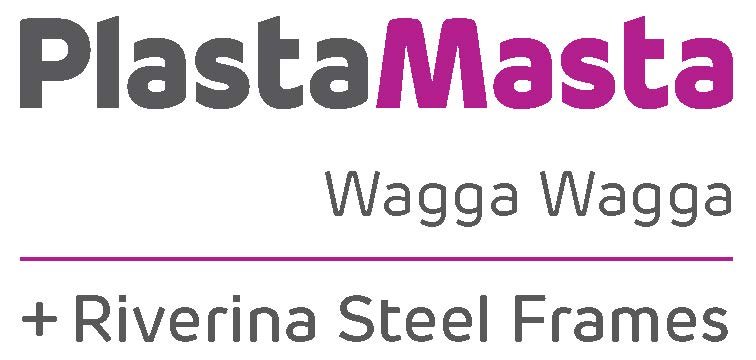Griffith Community Centre
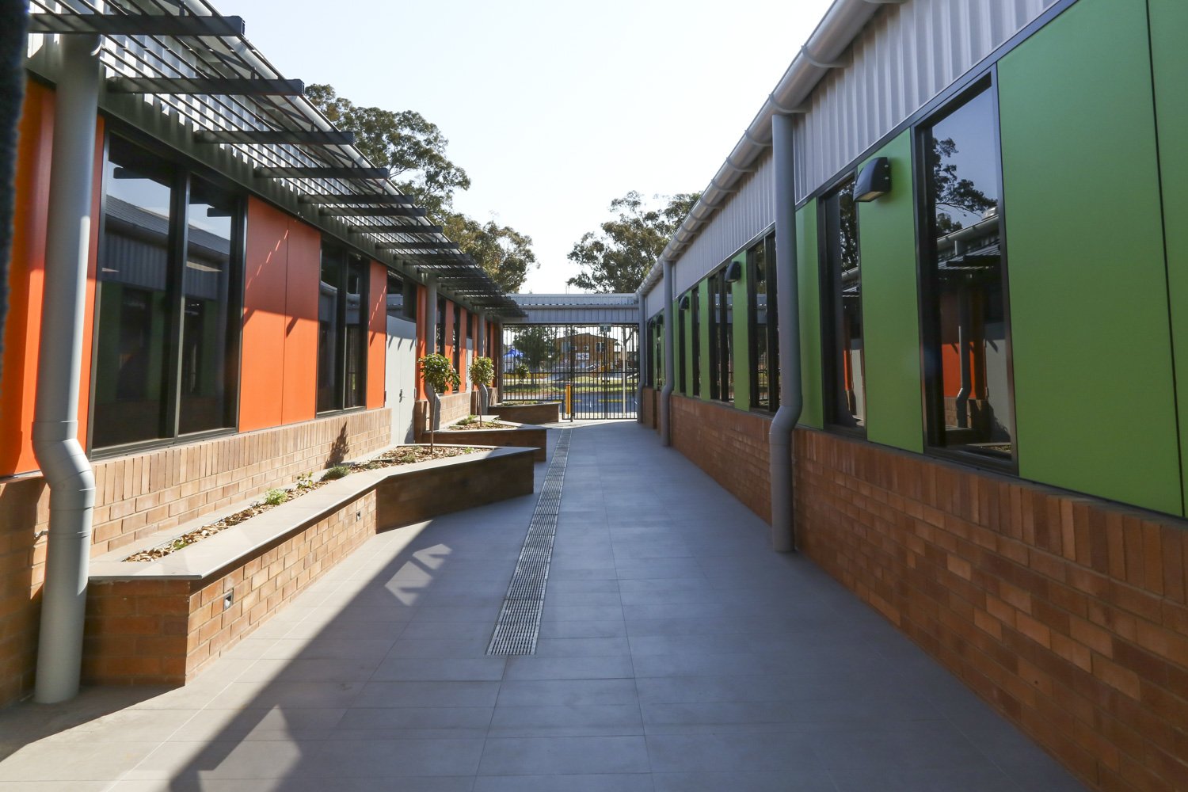
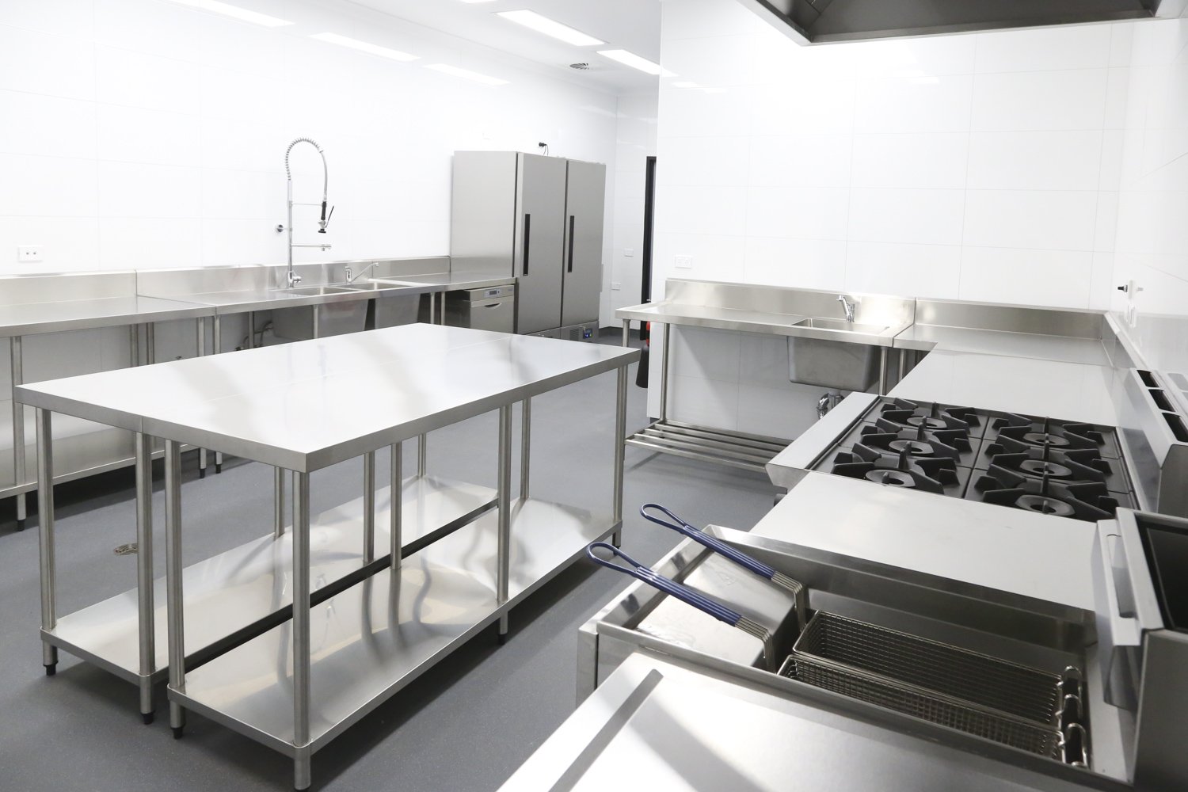
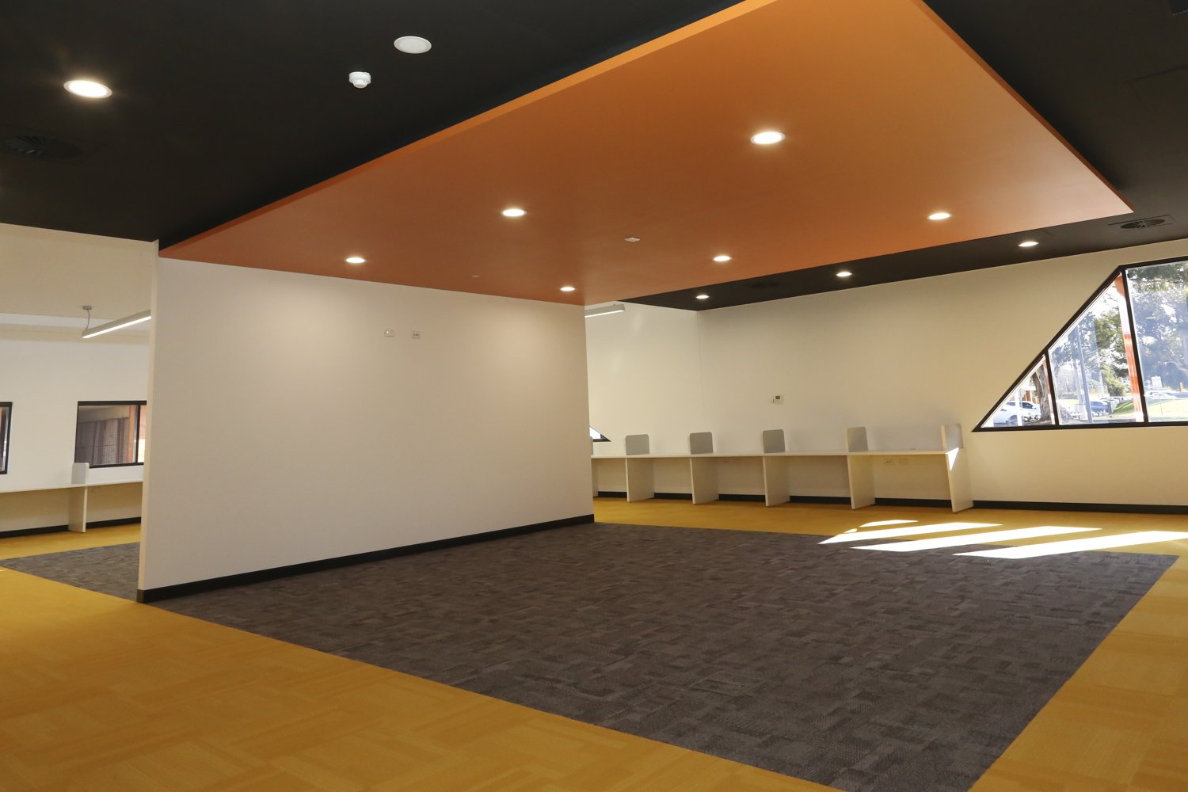
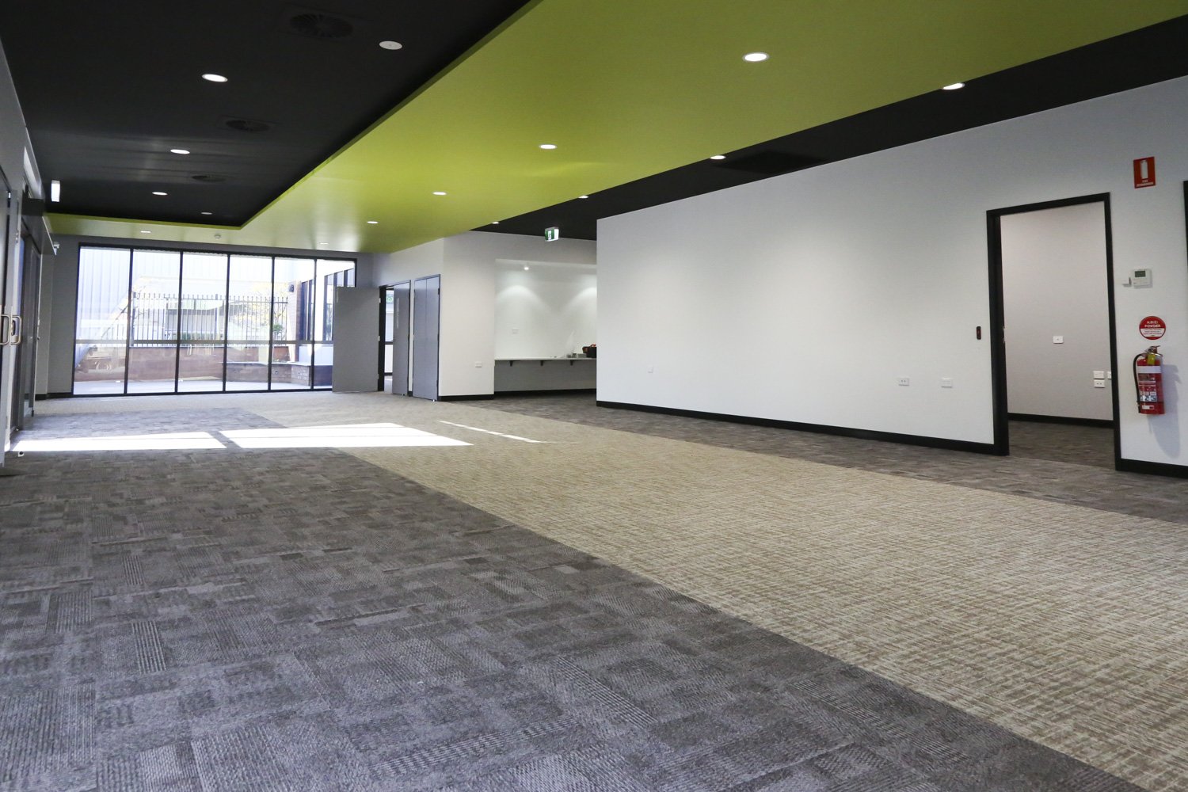
PROJECT DESCRIPTION
Griffith Community Centre
This 1595 m2 new Griffith Community Centre provides a contemporary and inclusive facility for the individuals and community groups to access their local services and resources. This building was designed by Cameron Anderson Architects, managed by Hines Construction, for the Griffith City Council.
Works carried out by PlastaMasta Wagga are ceilings and partitions for the meeting rooms, study areas, administration areas, café and public kitchen, and public amenities.
CLIENT
Hines Constructions
LOCATION
Griffith, NSW
